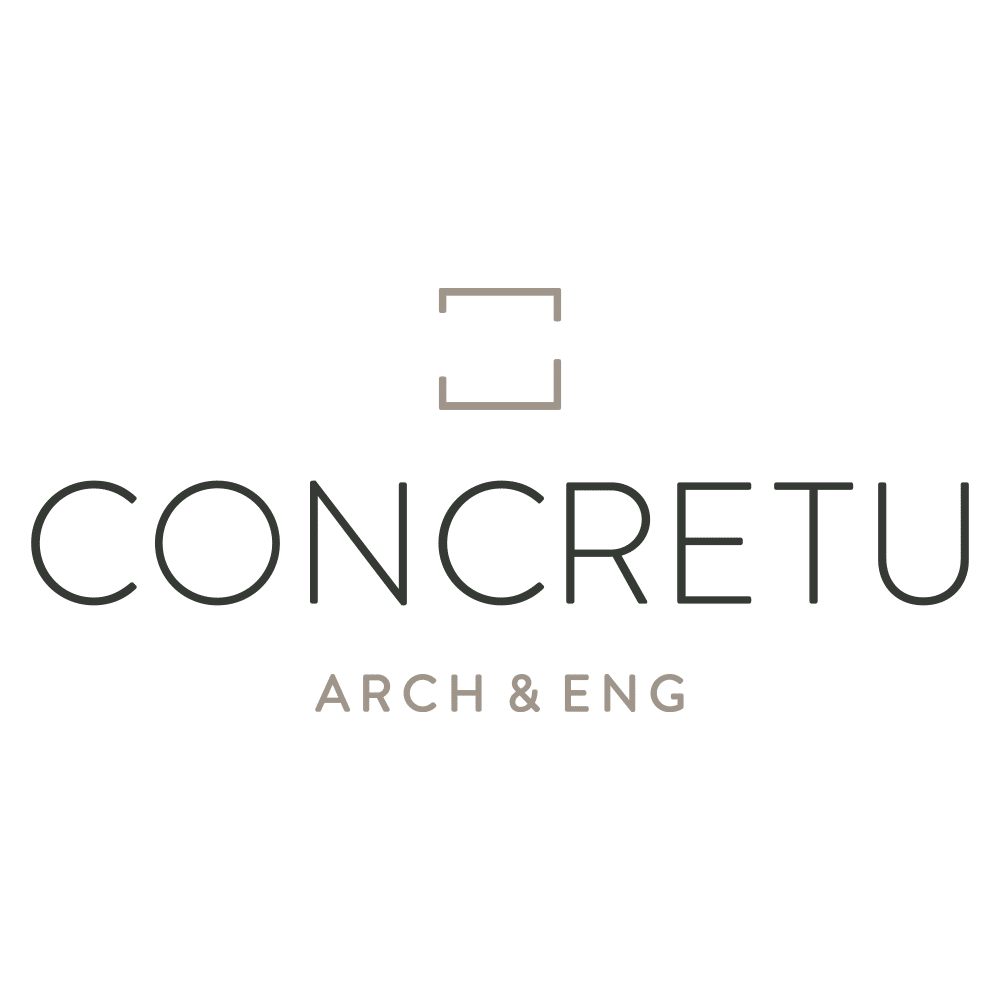SUNSET VILLA
ABUJA, NIGERIA
Features an outgoing design
that excludes the walls and
promotes the use of glass
to connect the divisions
with the view.
Project Type:Private Villa
Status: Ongoing
Site Area: 1275,46 m2
Location: Abuja, Nigeria
Services: Architecture
Project’s Floorplans


Ground Floor
1st Floor






