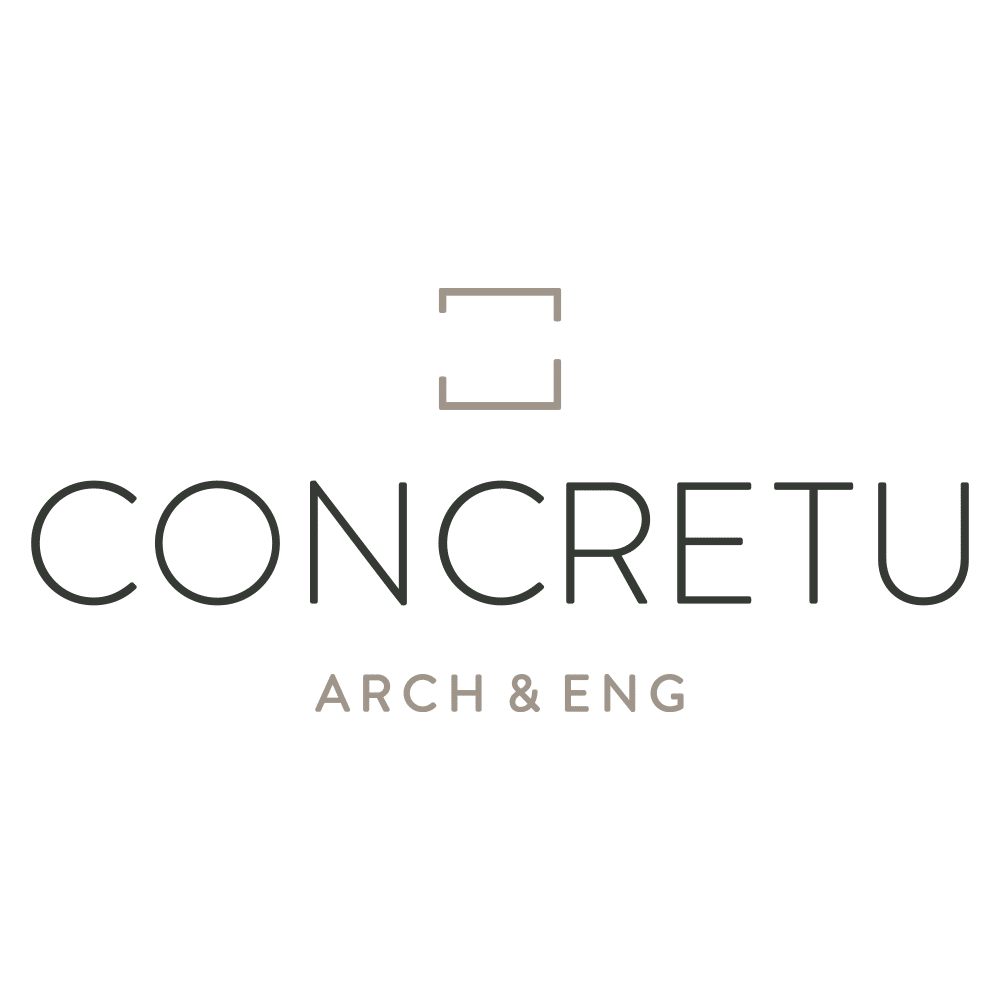CENTRAL AREA
ABUJA, NIGERIA
This building combines a business
area and a boutique hotel with
commercial and multi residential areas.
Project Type:Mixed Use (Multi Residential, Commercial & Hospitality)
Status: Ongoing
Site Area: 6 770,26 m2
Location: Abuja, Nigeria
Services: Architecture
Project’s Floorplans


Basement – 2
Basement – 1


Ground Floor
1st Floor


2nd Floor
3rd Floor | 5th Floor | 7th Floor


4th Floor | 6th Floor
8th Floor


9th Floor
10th Floor


Rooftop
Site Plan






